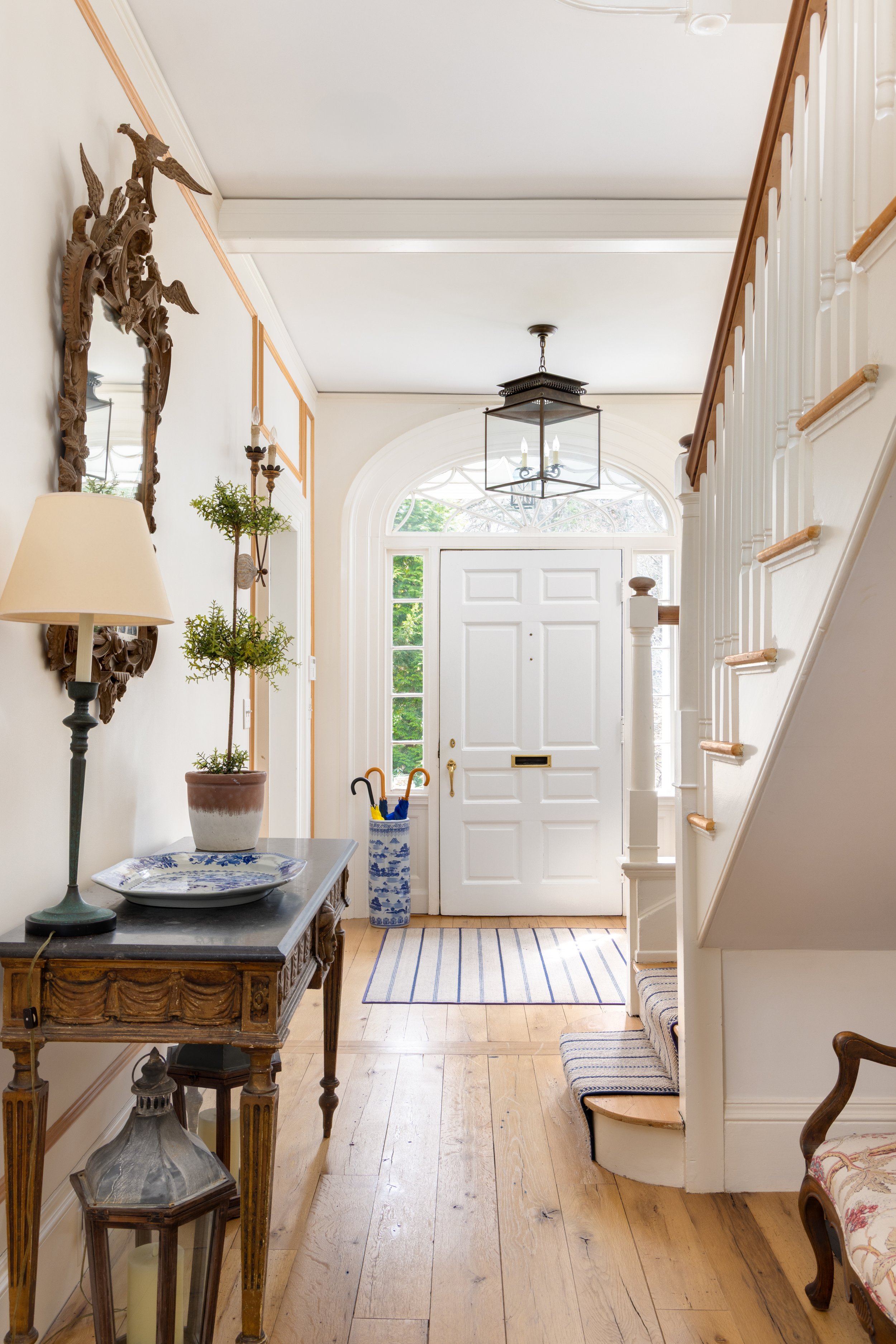Property Details
A thoughtful blend of historic character and modern design, 371 Walnut Street is a seven bedroom, five full and one-half-bathroom Greek Revival home that reflects its 1880 origins while embracing a meticulous, design-driven renovation. Set on nearly an acre of landscaped grounds, this stately clapboard residence has been carefully expanded and updated to enhance today’s modern living, all while preserving its architectural integrity. Inside, soaring ceilings, bespoke millwork, detailed crown moldings, and five fireplaces highlight the home’s craftsmanship, while clean, timeless finishes offer understated elegance. A separate two bedroom and two bathroom carriage house adds invaluable flexibility—ideal for guests, extended family, or rental use. Together, the main home and carriage house provides the privacy and scale of an estate, all within a prime location.
Extending over 6,100 square feet, the main home was designed for large-scale entertaining, combining sophistication and elegance with family comfort. A gracious entry connects the first floor’s living spaces. The impeccably styled living room is sophisticated yet inviting with its wood burning fireplace, built-ins, and two sets of french doors that lead to a covered porch ideal for both lively entertaining and quiet mornings. Opposite the living room is a relaxing den with bookshelves, gas fireplace, and large windows that stream sunshine. Adjoining the den is a gracious dining room, perfect for hosting intimate dinners and large-scale gatherings, with its original cabinetry, a gas fireplace, and french doors that open to a private bluestone patio. The kitchen is a thoughtful balance of form and function, featuring custom cabinetry, an adjoining eat-in area, a walk-in pantry, and a separate butler’s pantry, which is as functional as it is elegant. The kitchen flows into a sun-filled family room with gas fireplace and built-in bookshelves. A window-lined office, laundry room, one full bathroom, and one half bathroom complete this thoughtfully designed main level.
Upstairs, the serene primary suite features a spacious bedroom with gas fireplace, spa-like bath, and expansive dressing room. Three additional well-appointed bedrooms, two full bathrooms, and an office complete this level. The bright third floor with skylight offers additional flexible space with three more bedrooms, a full bathroom, and a private terrace with sweeping views of the city skyline.
The lower level includes a generous locker-lined mudroom, abundant storage, and direct access to a two-car garage. Just beyond, the detached 1,463 square foot carriage house provides remarkable flexibility—perfect as guest quarters, a rental unit, or studio—with two-plus bedrooms, a full kitchen, and its own garage.
Conveniently near Lincoln School and Brookline High, as well as top private schools, this address is ideal for commuters with the Green D line just blocks away and easy access to Longwood Medical, Boston, Cambridge, and Logan Airport.
PROPERTY FACTS
Square Footage:
Main House: 7 bedroom, 5 Full 1 Half Bath, 6,193 SF
Carriage House: 2+ Bedroom, 2 Full Bath, 1,463 SF
Acreage: 0.96 AC | 41,904 square feet
Rental Income: Please ask for details regarding the Carriage House’s current rental agreement.
Assessed Value: $5,363,400 (2025)
Taxes: $52,937 (does not include residential exemption)
LOCATION HIGHLIGHTS
Lincoln School - same block!
Brookline High School - 0.6 miles
Park School - 1.9 miles
Dexter / Southfield School - 2.3 miles
Beaver Country Day School - 2.5 miles
Shady Hill School - 4.7 miles
Brookline Hills “D” MBTA stop - 0.5 miles
Longwood Medical Area – 1.5 miles
Fenway Park / “Time Out Market” - 2.1 miles
Back Bay – 3.6 miles
Cambridge – 3.9 miles
Logan Airport - 7.6 miles






